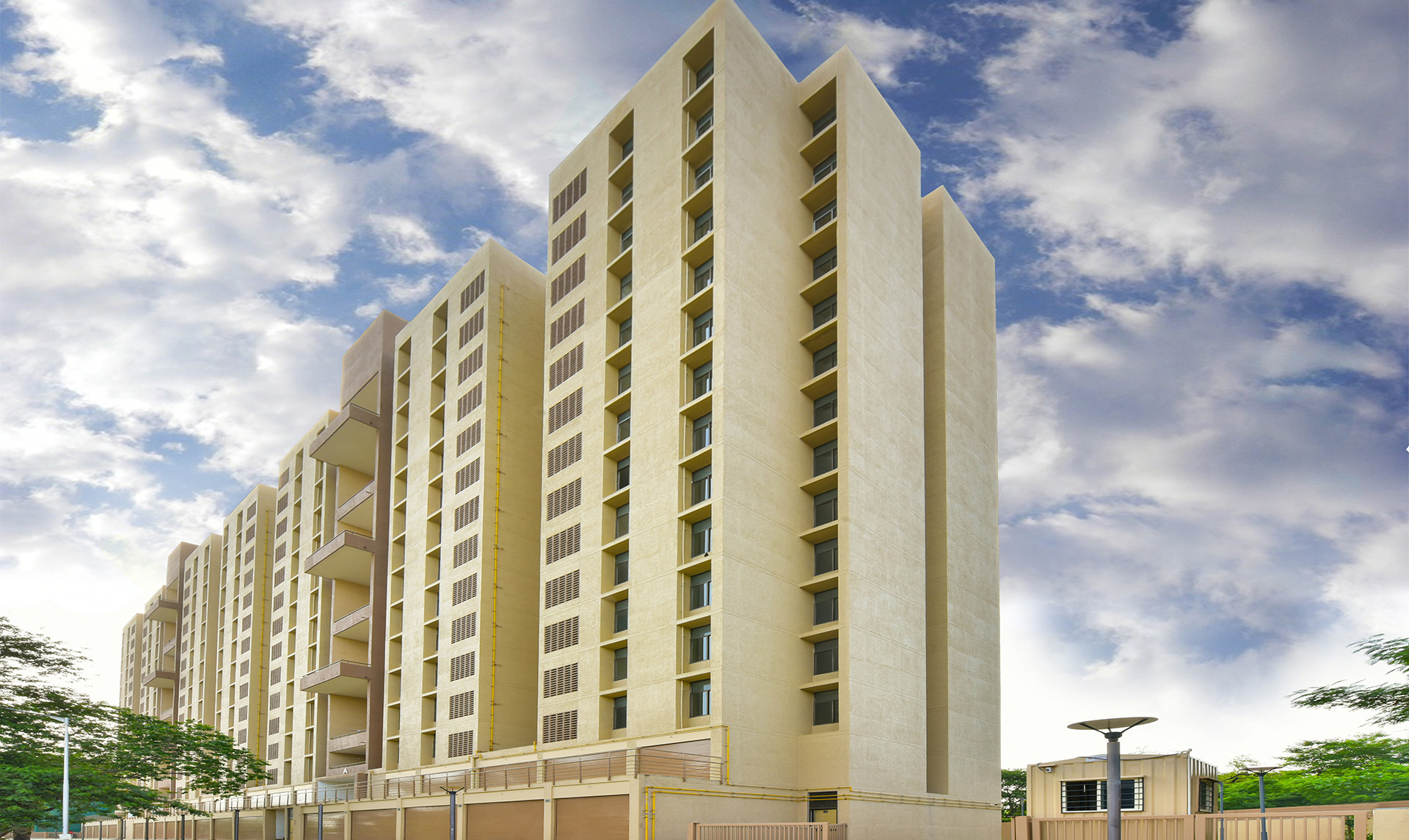
Saujanya has 861 aspirational 2 and 3 BHK homes in14 storey high rise buildings. Set right next to the metro station, the development boasts a fantastic location, and exemplary design via the cities best known architects. The amenities are luxurious and include a gym, indoor & outdoor games, event lounges, etc. It’s a perfect residential space for a comfortable lifestyle for the whole family.
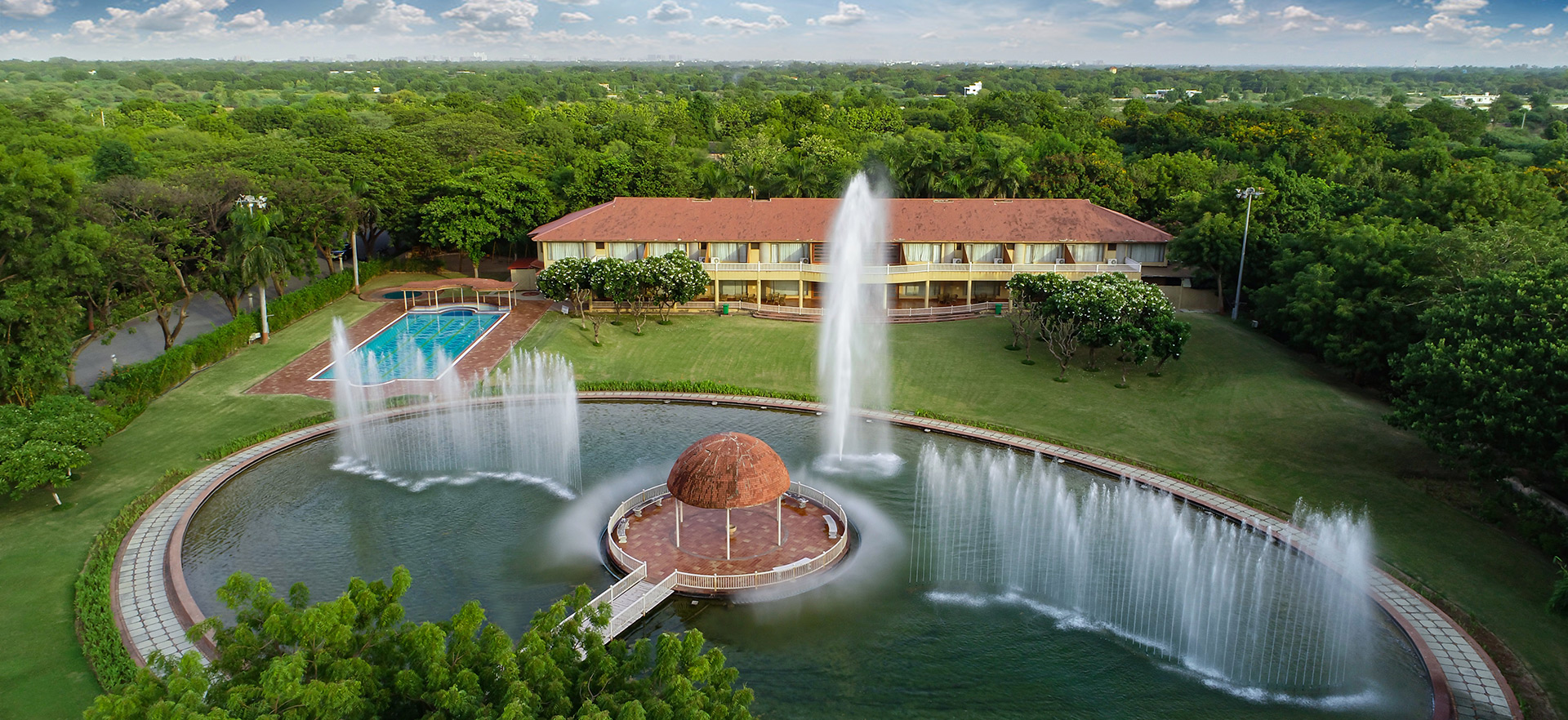
AantarKshitij, as the name suggests, is a retreat, envisioned and planned by Saumya, beyond the horizon of the densely urban city of Ahmedabad. Beyond the horizon of dreams. Located at a crow-flying distance of 10 kilometers West from the commercial hub of S.G. Road, Aantarkshitij is a unique residential community with a well-developed infrastructure of common amenities and community services in the midst of green farm lands in the neighbourhood of this mega city. Self sustained, secured and yet serene, it is the one of the most coveted addresses of future Ahmedabad.
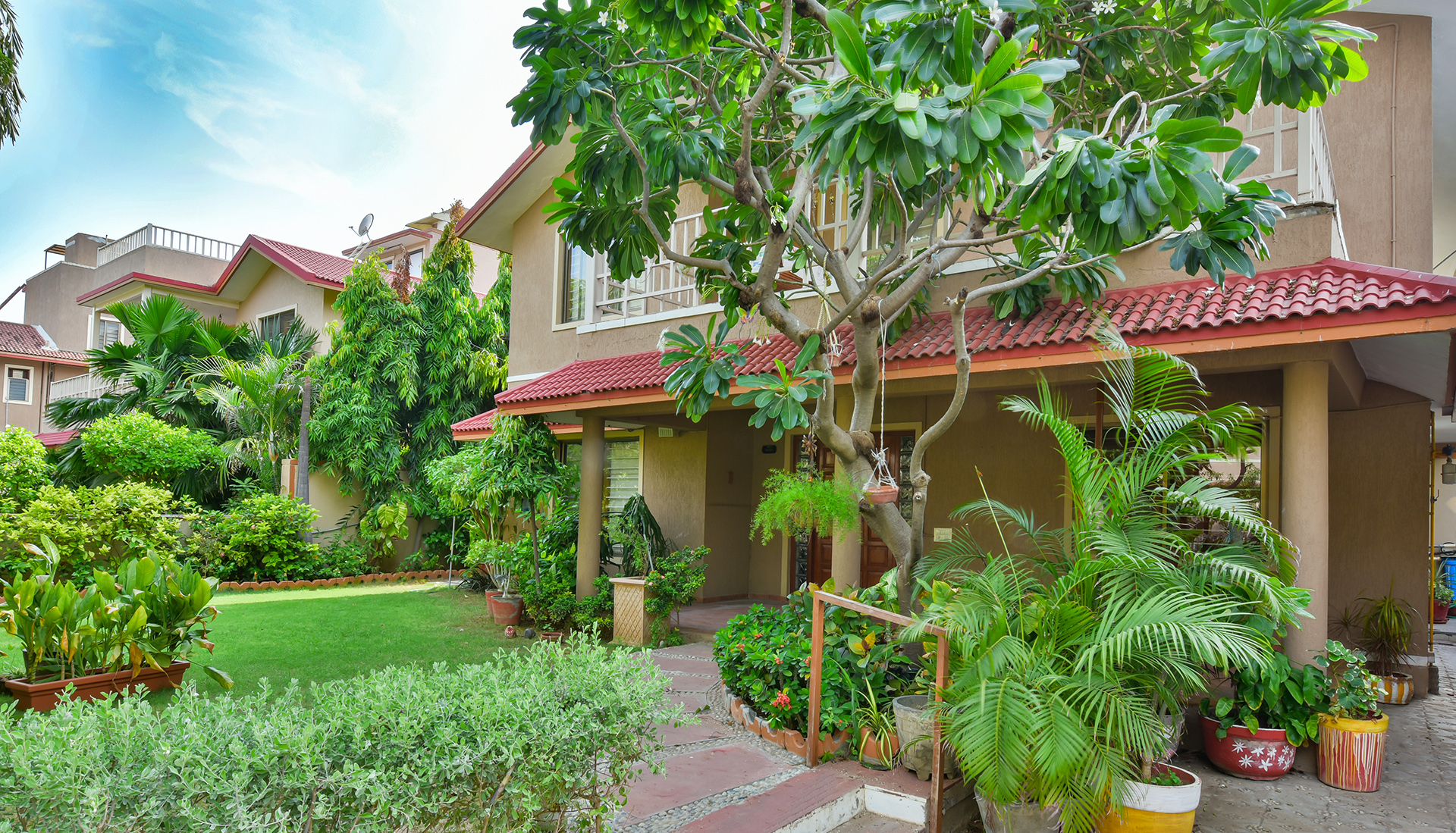
An exclusive residential community of individual bungalows with ‘never-before’ seen specifications and architectural design. Apart from an ultra modern clubhouse with a swimming pool, it boasts of a walking track, a well equipped health club and many other modern amenities in the midst of a beautiful landscape
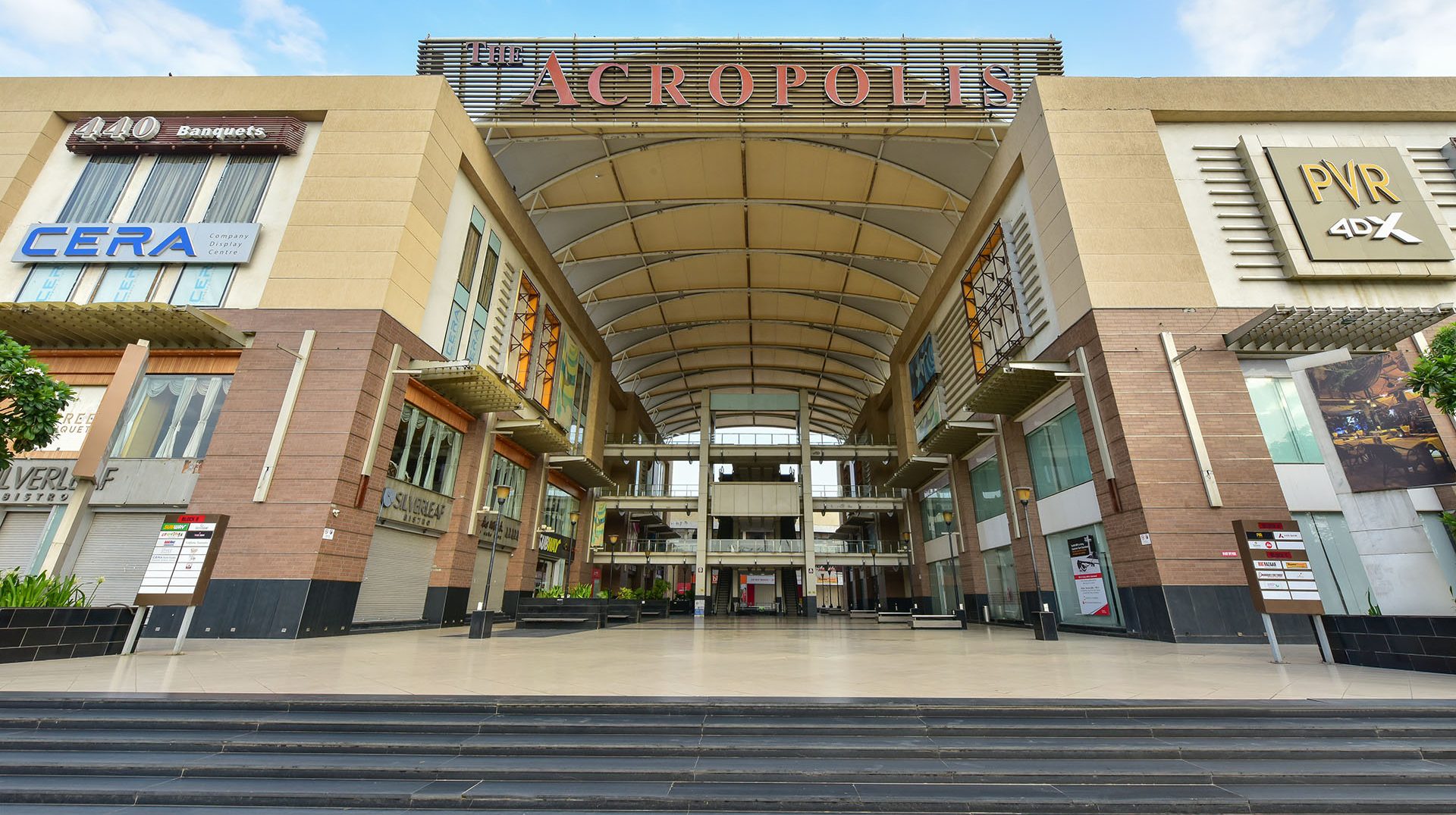
The Acropolis rises like a Citadel of ancient Greece. It’s designed to be the most happening shopping & entertainment mall on S.G. road, for the discerning community of western Ahmedabad. It has a Grand central Foyer of about 35,000 Sq. Ft, a column-less area of more then 600 Sq. Ft., a large parking facility for 650 cars, and a frontage of more than 500ft on S.G Road and 500ft on Thaltej road. Leading brands like PVR, @ Home, Reliance Retail, Brand Factory etc occupy this iconic mall.
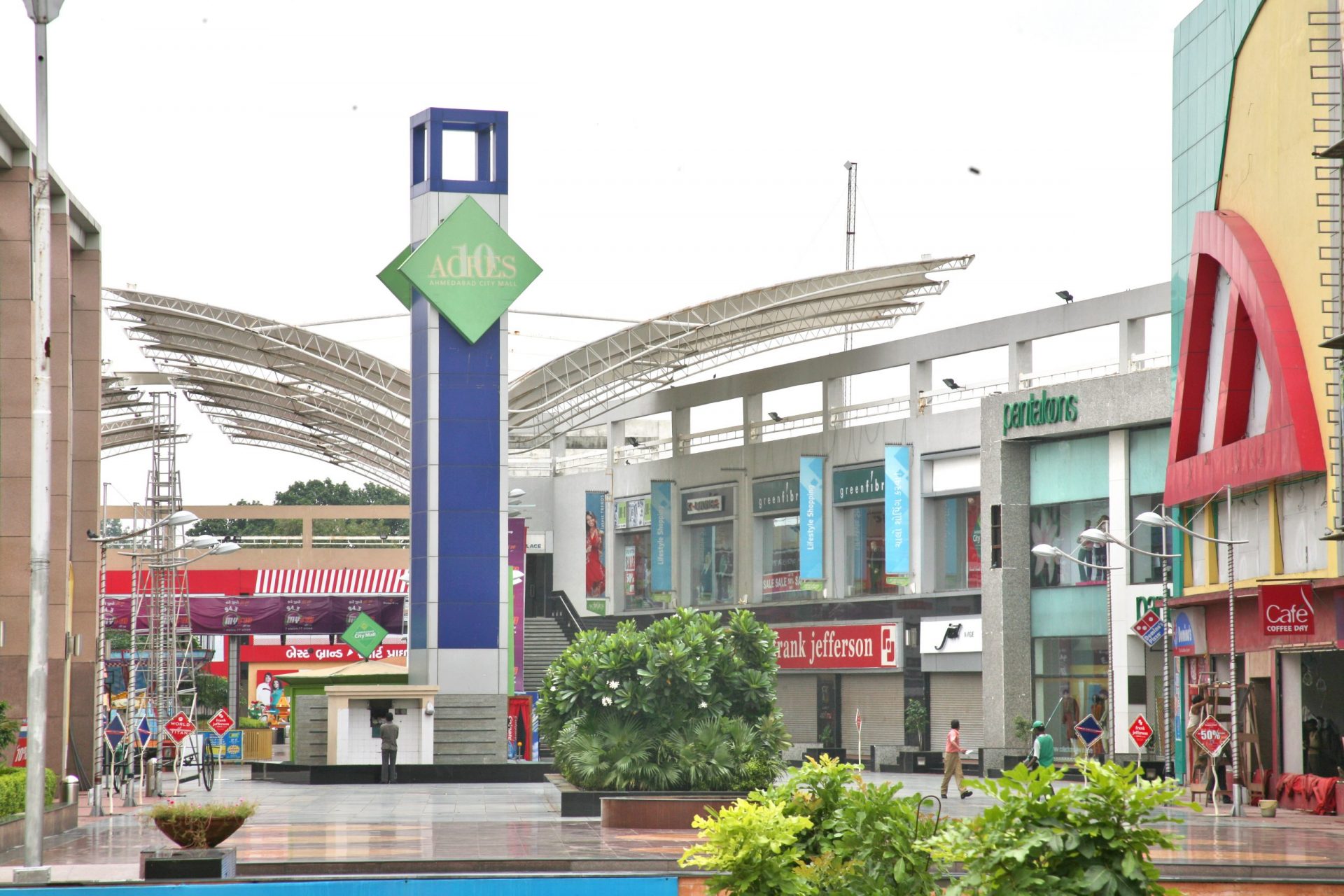
“10 ACRES-Ahmedabad City Mall” is another jewel in the crown of Saumya. 10 Acres was the largest shopping & entertainment mall of Gujarat at the time of development. It has the distinction of receiving the Best Commercial Building Award-2006 by the Gujarat institute of Housing & Estate Developers (GIHED). A salient features of “The Mall” is the Grand Central Foyer of about 65,000 Sq.Ft. The mall also boasts a large parking facility for more than 1000 Cars. A major part of the Mall is occupied by City pulse(A Multiplex) and the rest by leading brands like Pantaloons, Big Bazaar, Mc Donalds, Dominoes, Crossword, Archies, Planet M and Zodiac to name a few.
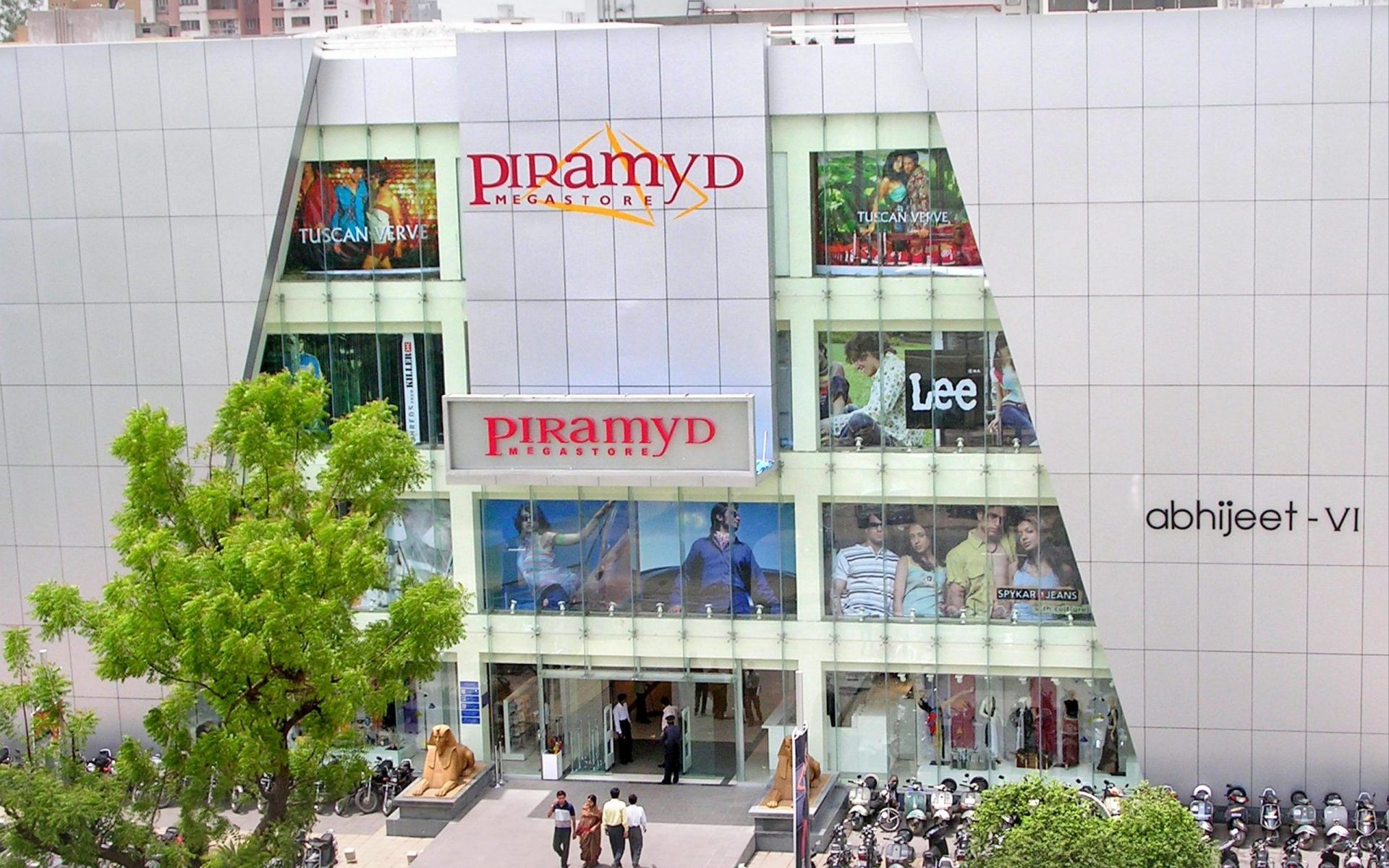
Project ABHIJEET – VI the 6th in the Abhijeet series, was exclusively designed for a prominent retail player – PIRAMYD (Piramal Group) and christened as the Piramyd Megastore. It was strategically located opposite Parimal Garden, Eliisbridge and at the time of development, was the Largest Department Store in Gujarat. This four storey edifice has been equipped with all modern amenities and infrastructure along with ample parking.
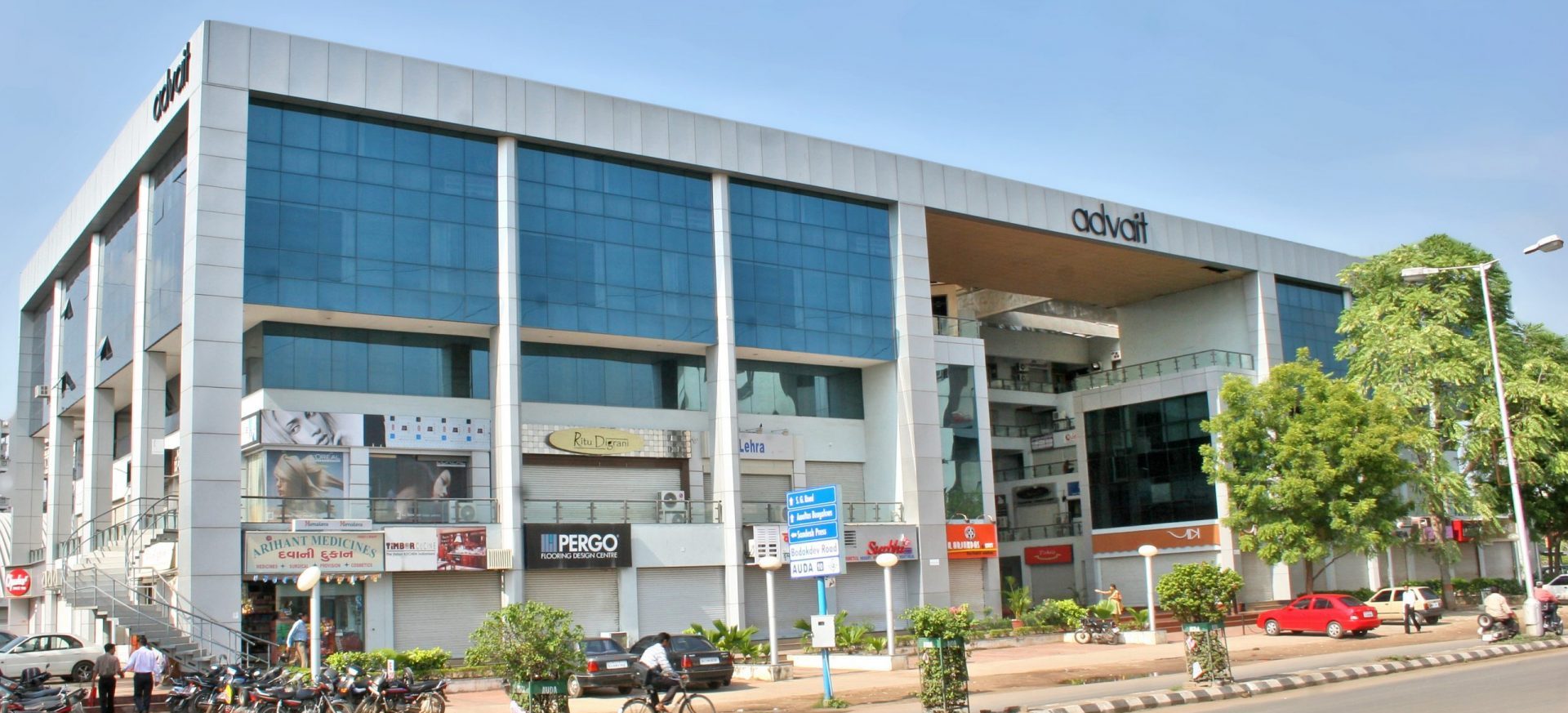
ADVAIT unites two concepts – design and location. Advait is located on the main Vastrapur thoroughfare near the lake and has prime visibility from the road. Spread over just five floors with a large foyer (approx. 5000 sq. ft), Advait welcomes the discerning community of Ahmedabad. The complex has ample parking space which is characteristic of Saumya’s commercial projects.
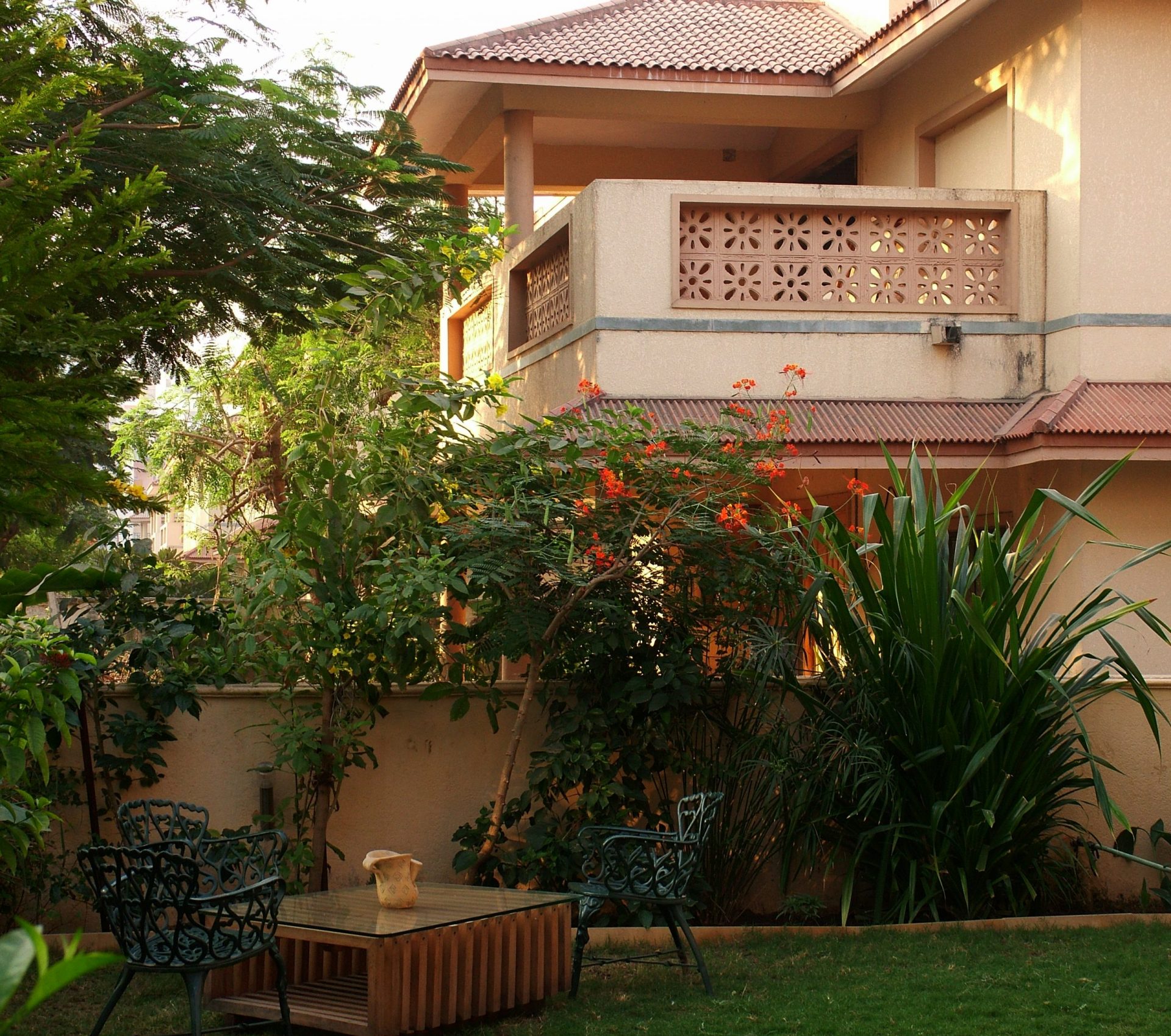
Nestled amongst other residential bungalow schemes in the peaceful and aristocratic area of Satellite, this residential development combines elegant design with quality construction, offering the best in contemporary living.
With lush green ambience, tree lined avenues and beautifully landscaped gardens in two common areas Amrapalash is equipped with self-contained modern amenities that make for comfortable and elegant living
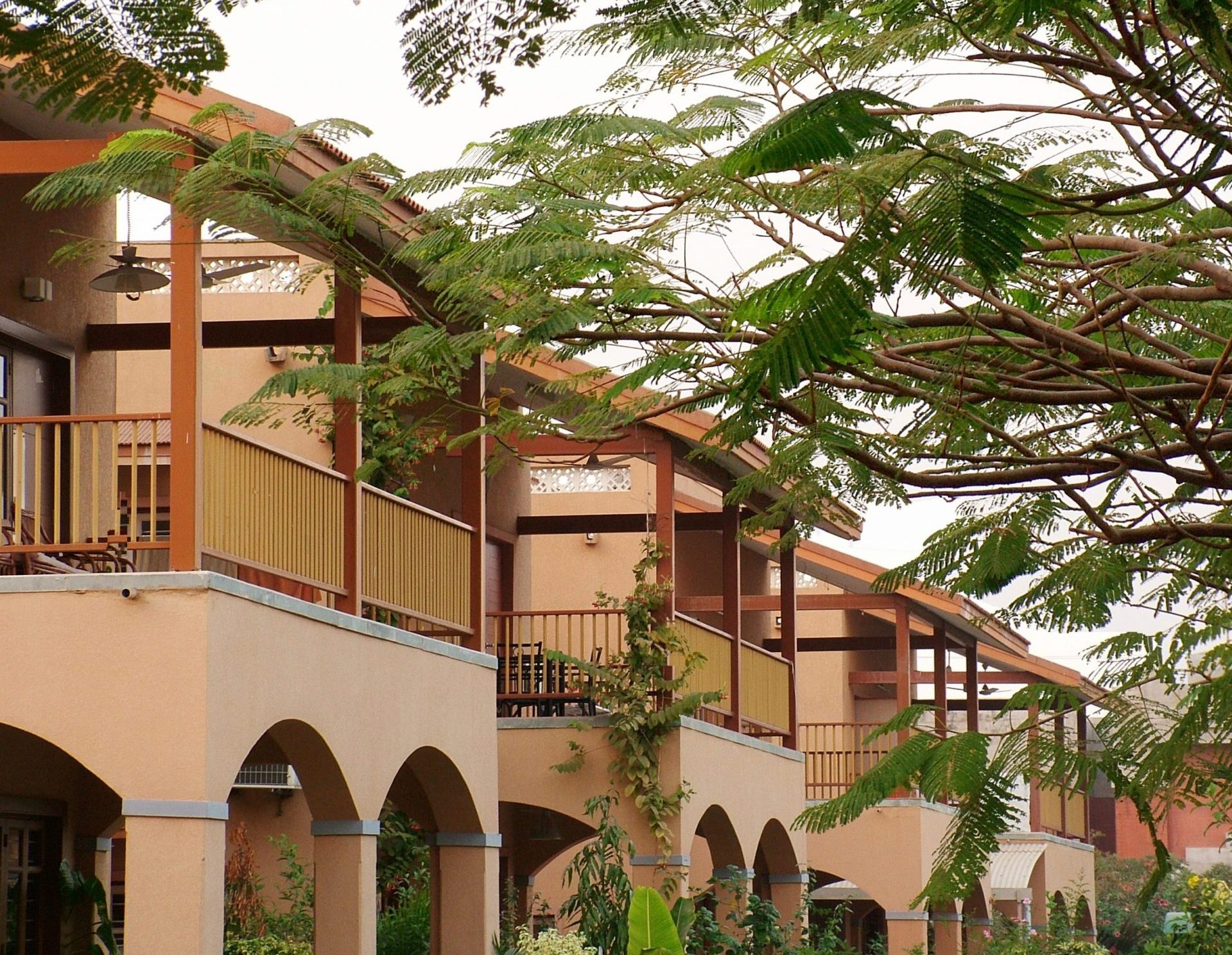
The journey of creating harmony with nature and providing the highest standard of living to the discerning community of Ahmedabad never ends at SAUMYA. Amrashirish provides all the features that are hallmarks of Saumya including but not limited to a swimming pool, a club house, beautiful landscaping, gardens, etc.
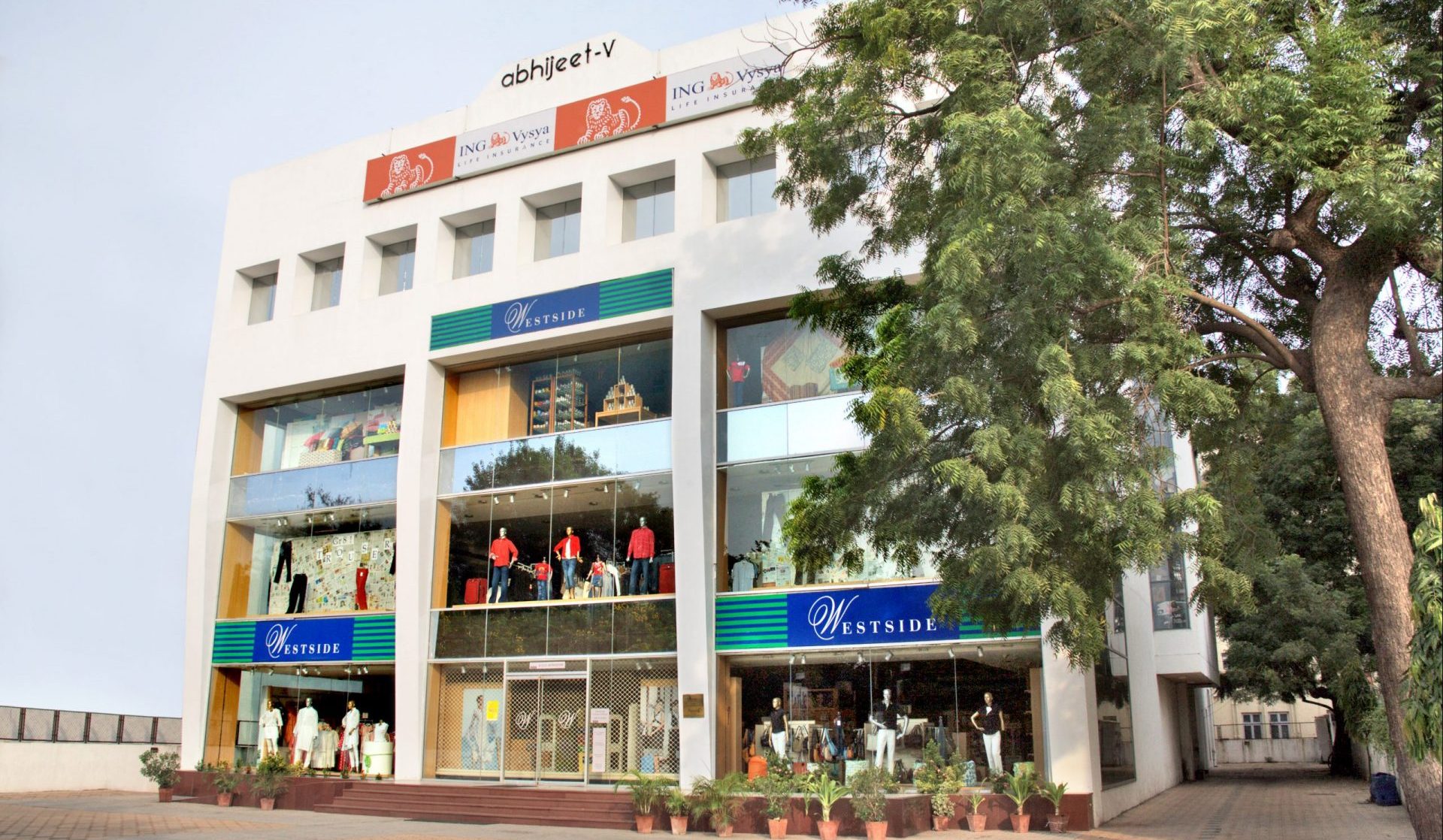
ABHIJEET-V, a compact project in comparison to its predecessors in the Abhijeet series, has also proved to be a notable landmark for the city. This four storey structure located near the Law Garden close to Abhijeet III-IV, houses “Westside” – a Large Format Store of Trent Ltd., (Tata Group) spread over three floors. It has all the in-built features and infrastructure that earlier projects have
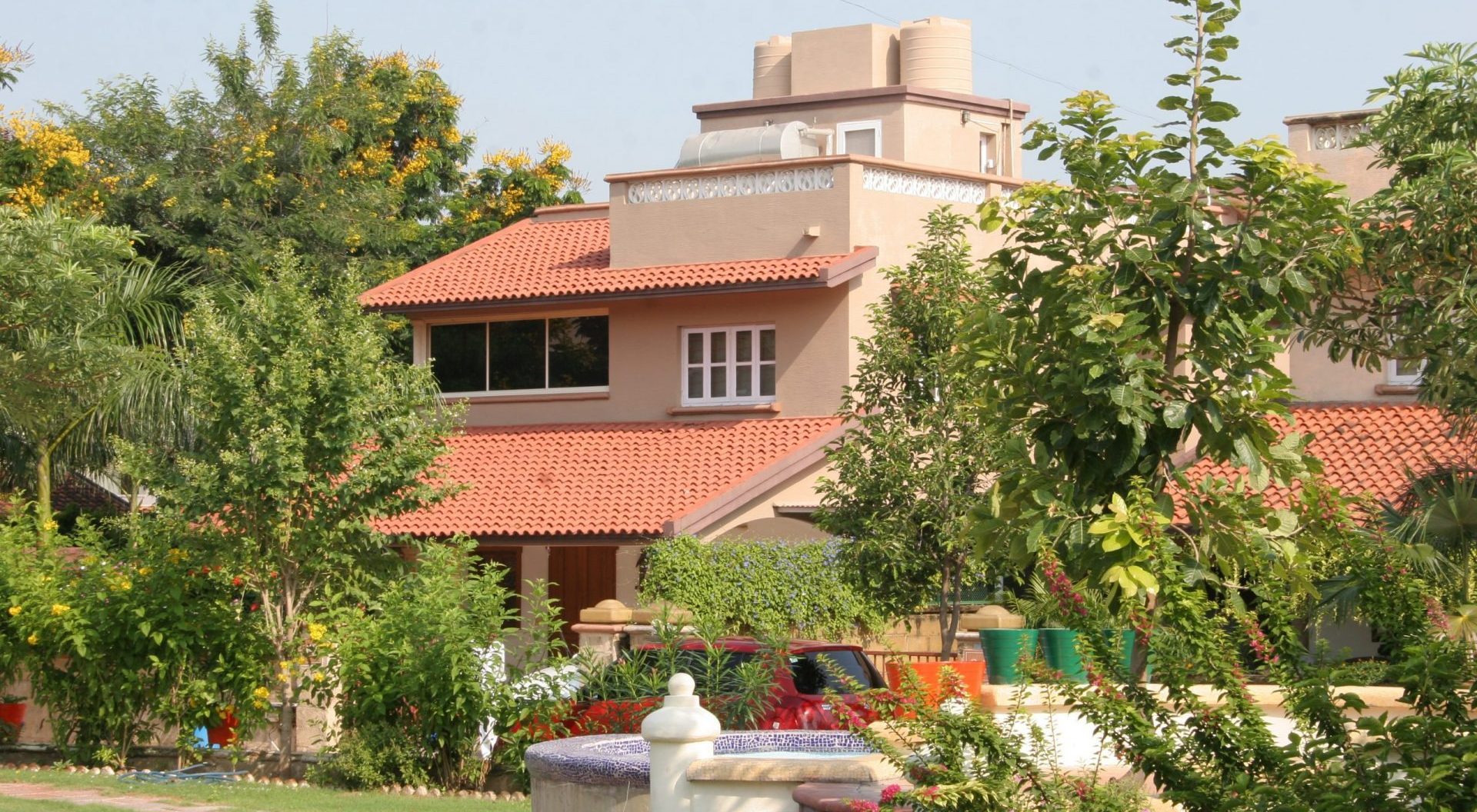
Continuing the tradition of delivering exemplary aesthetics to the cultured community, ASOPAALAV is another luxurious residential scheme of 76 villas. Needless to say, in Saumya style, it comes with well thought out premium amenities including two common areas, a clubhouse, swimming pools, a walking area etc.
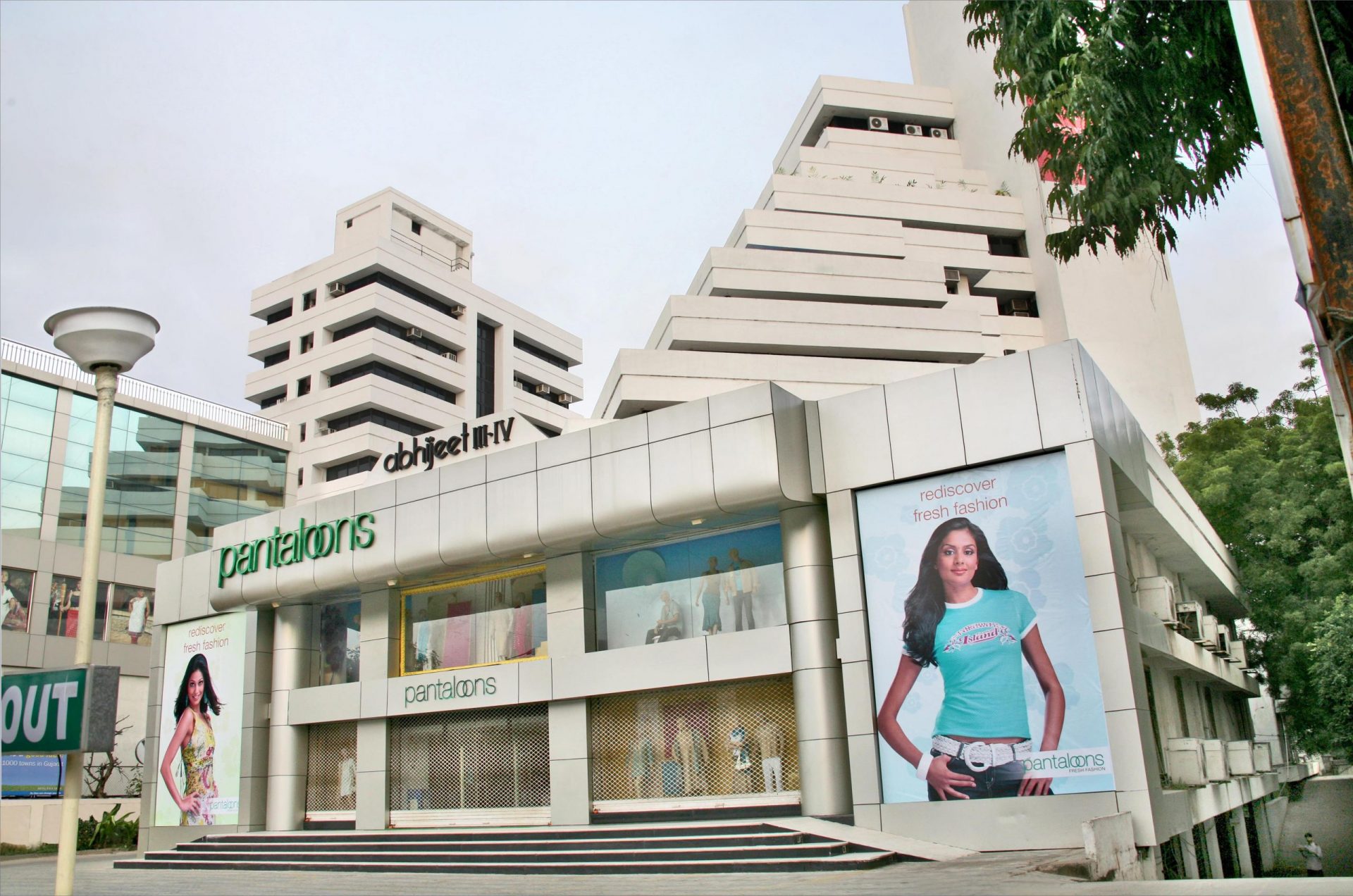
The symphony in structure continued with another larger prestigious project Abhijeet lll-lV in the series, which started with Abhijeet. Being preferred by corporate clients of repute, like other Saumya projects, the number of occupants are fewer compared to the number of offices available, as clients preferred to acquire a large area. Abhijeet IV, though a ten storied building, is a compact structure, providing only 2 offices on each floor, adding to the feeling of space and privacy for corporate incumbents.
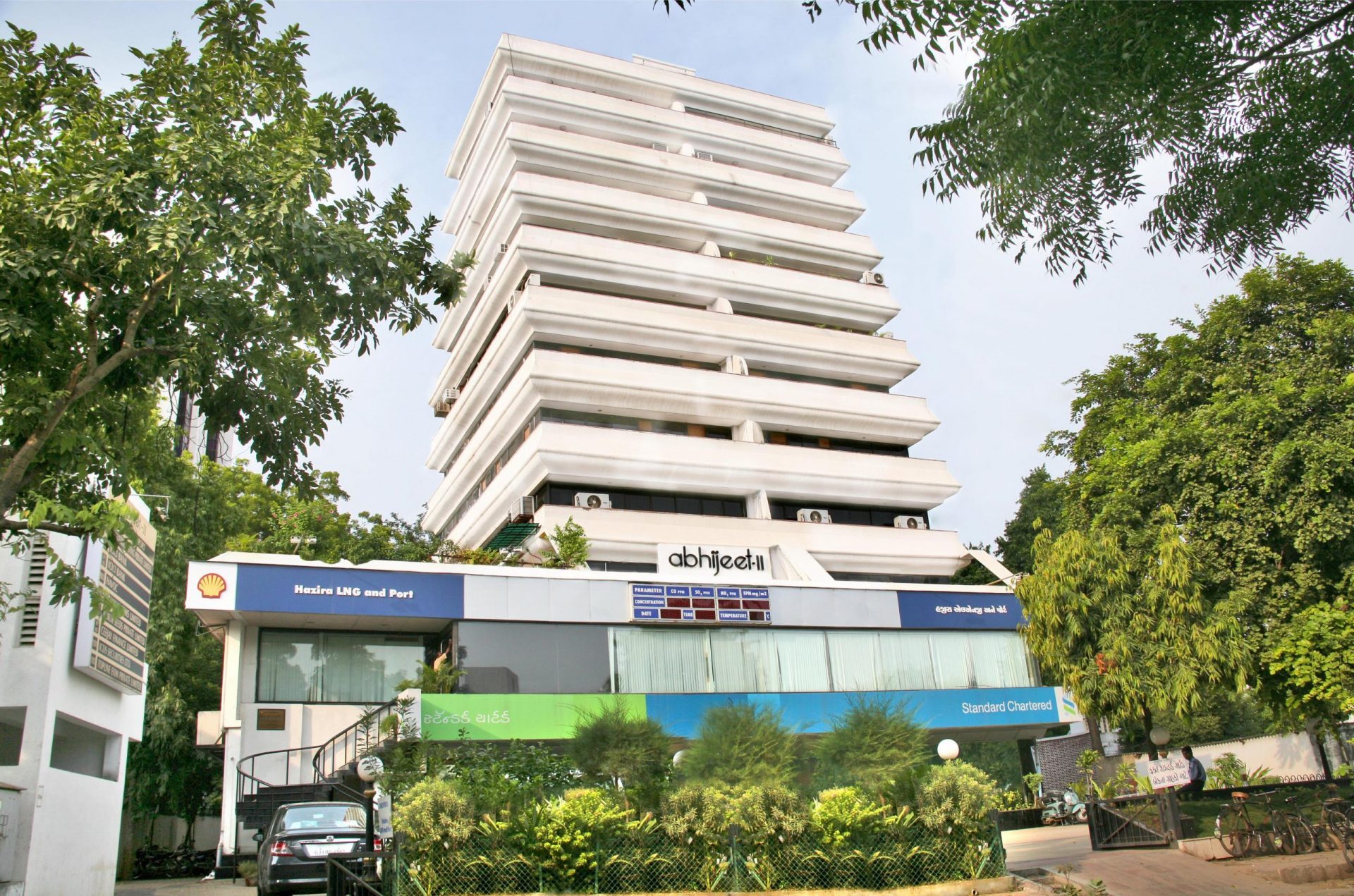
As a fitting tribute to the original creation and with the tough challenge of surpassing its own goals, Saumya developed this elegant complex in the vicinity of the original, Abhijeet. With a large parking space, a terrace garden on each floor and a unique design (mostly two or less occupants on each floor), Abhijeet-ll is the cynosure of well known corporates – Standard Chartered Bank, N.I.I.T. Ltd., I.C.I.C.I. Ltd.
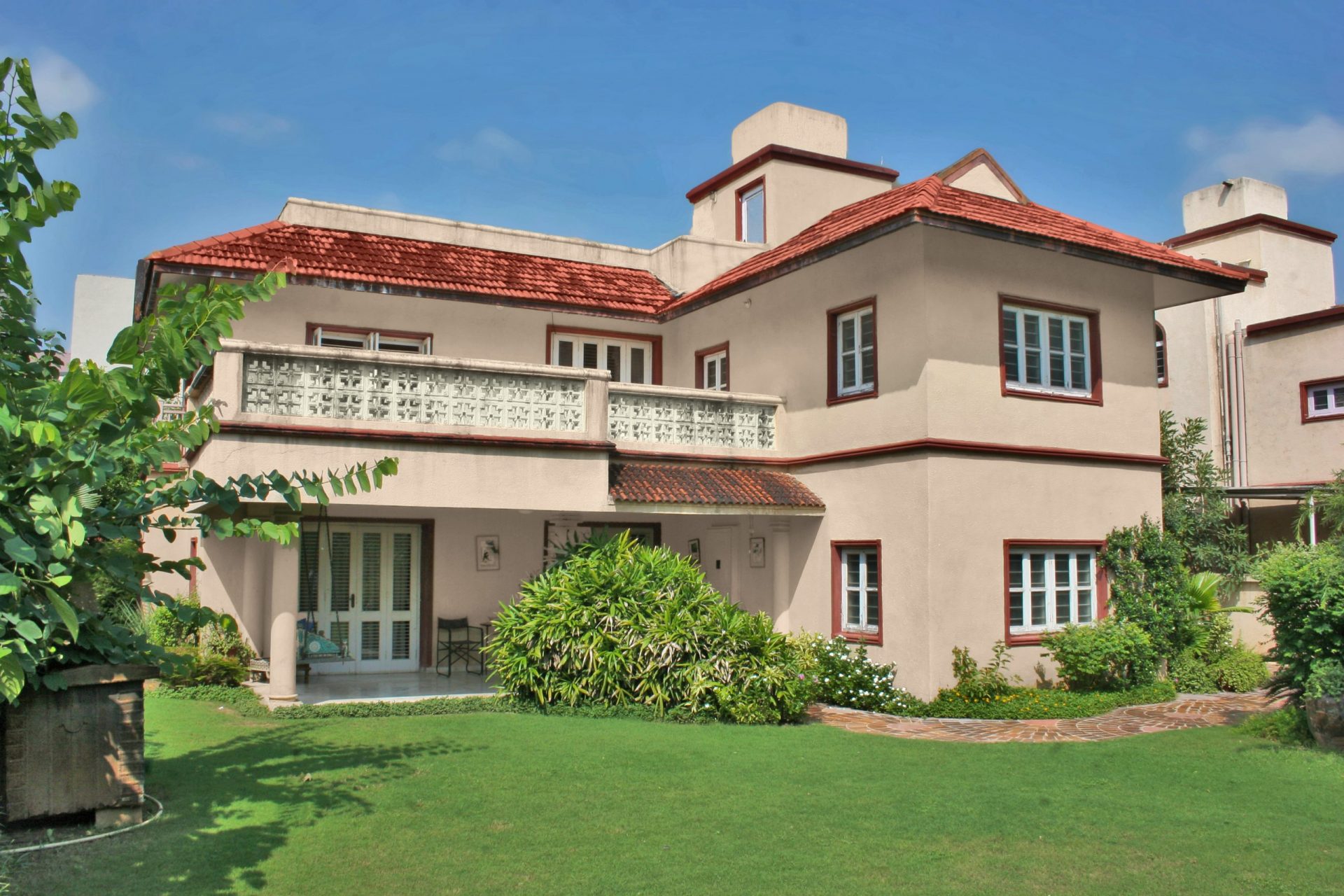
A luxurious scheme of bungalows with excellent design, construction and finishes premium features including common plots, well designed landscapes, a club house, swimming pools and other modern amenities.
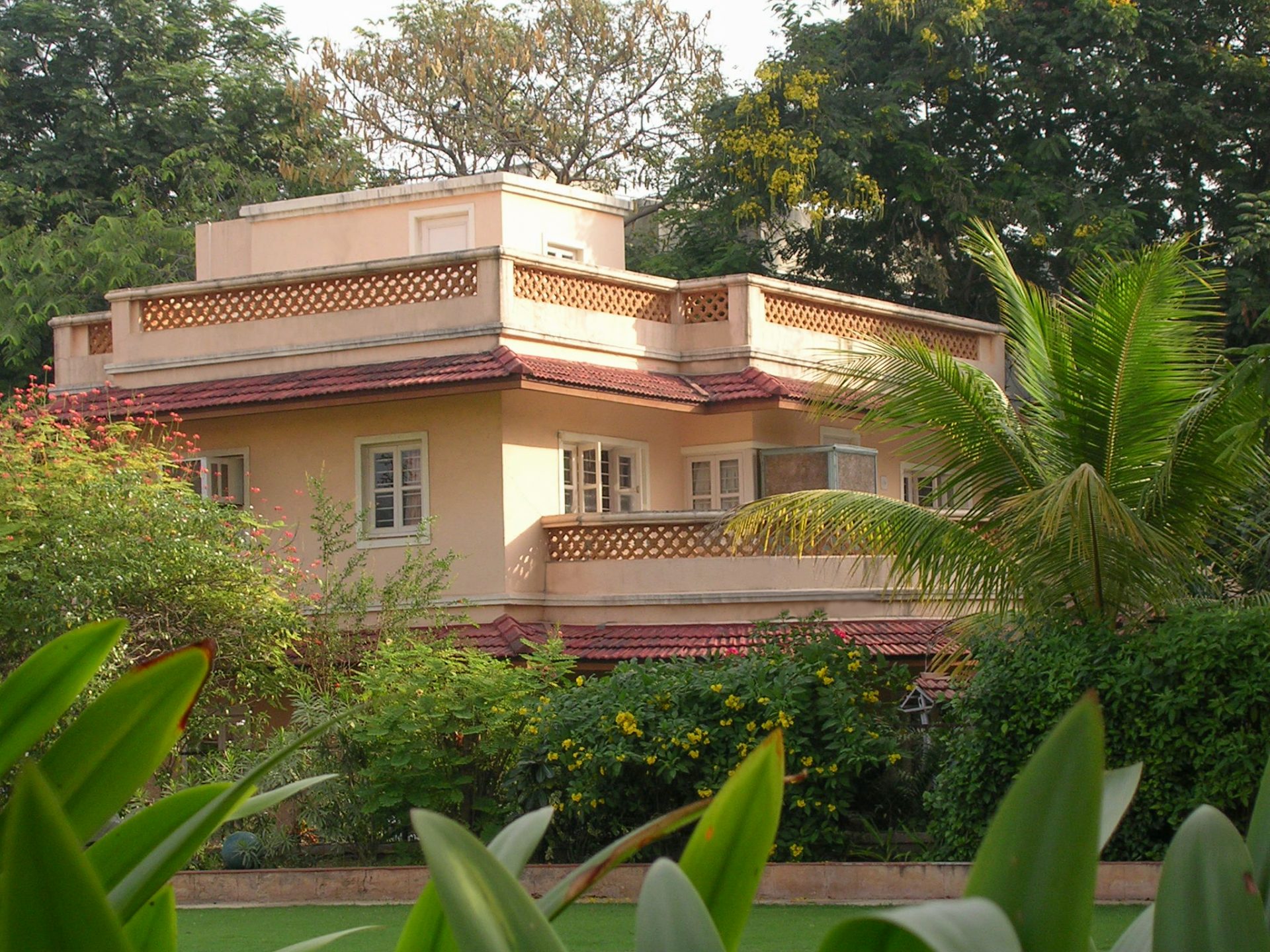
A residential development of bungalows that surround two common plot. Designed with privacy in mind, each occupant gets the seclusion and warmth in their cozy residence. Amrakadamb is located in the posh locality of Satellite. It features modern community living with an exquisitely designed club house, a swimming pool, self contained utility infrastructure, security arrangements, etc.
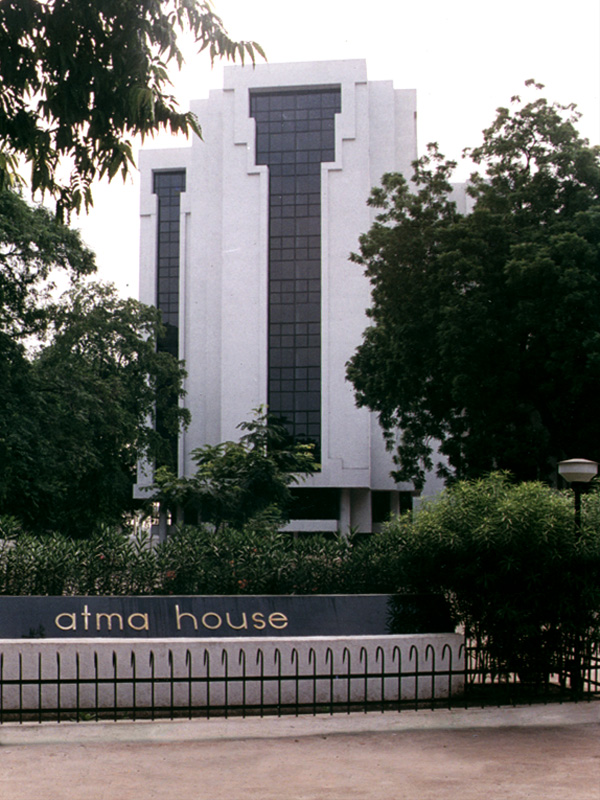
ATMA HOUSE has two adjacent 10 storey buildings, which stand out because of their magnificent continuous window glazing. Inside is a beautiful lobby studded with fabulous paintings created by the renowned artist Shri.C.D.Mistry. The unique design dicatates that every single office has three sides open, giving the occupier the feel of being in an independent establishment.
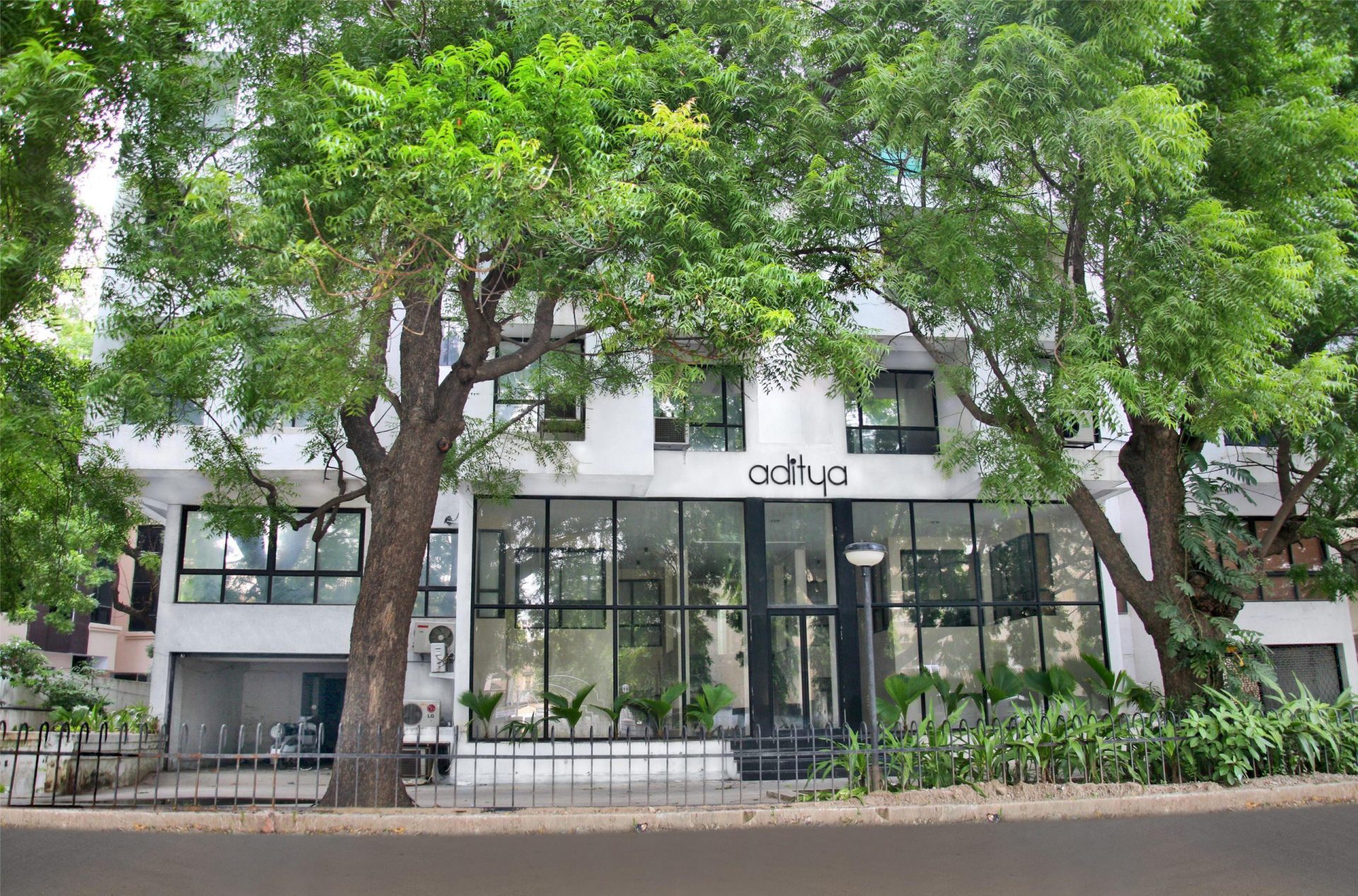
ADITYA is another prestigious office complex situated in a serene environment, in the vicinity of ABHIJEET, which received an overwhelming response from corporates and professionals. It continues Saumya’s professional approach and provides the best in terms of high quality construction.
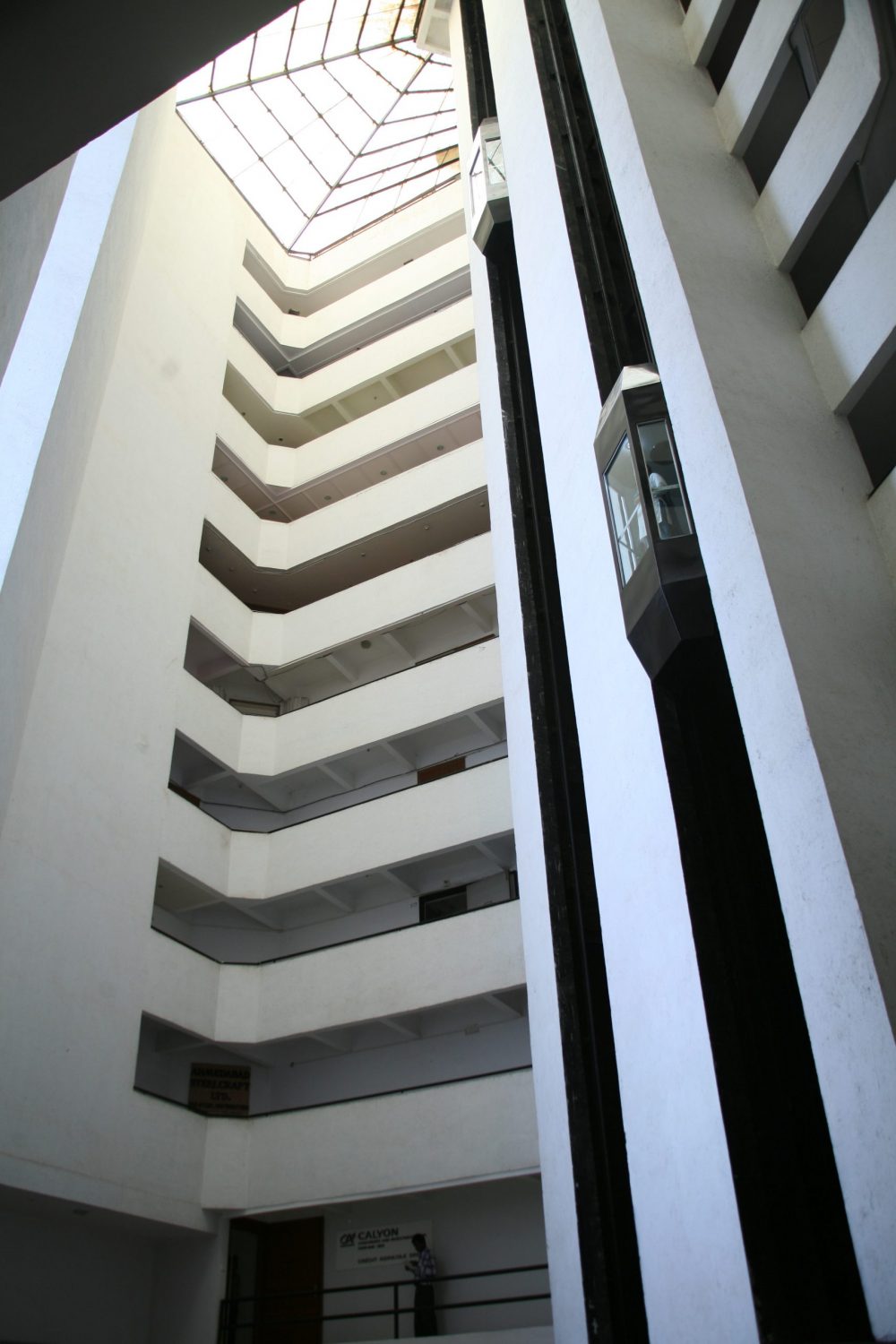
The Crown Jewel of Saumya, is a prime example of functional aesthetics. ABHIJEET – meaning “The UNCONQUERED”, emerged as a new corporate status statement in terms of office addresses, redefining benchmarks for office buildings in Ahmedabad. With a grand ground floor foyer – spread over almost 3000 sq. ft., Saumya was the first to introduce capsule glass walled elevators in Ahmedabad for designer office spaces. Abhijeet provides ample, spacious parking spaces and modern utilities.
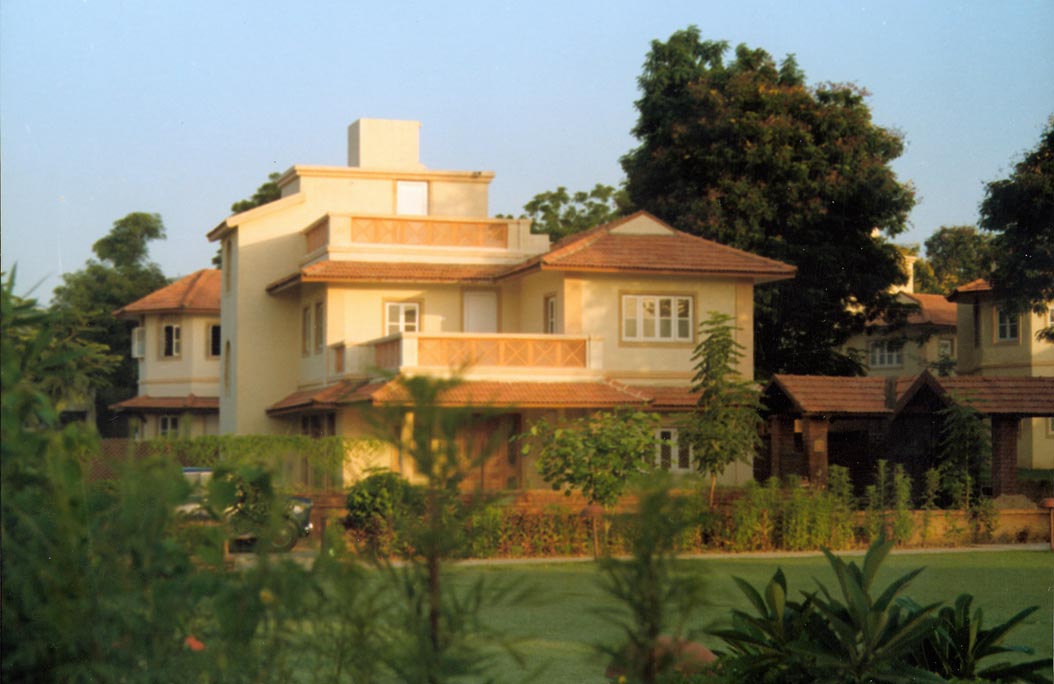
A development of luxurious bungalows set on a sloping site amongst sylvan surroundings, with excellent design, a club house, a swimming pool and other amenities. Akashneem is an address by itself, that its residents speak of with pride. The bungalows are designed keeping privacy at the center of every family’s needs, while still providing a community environment.
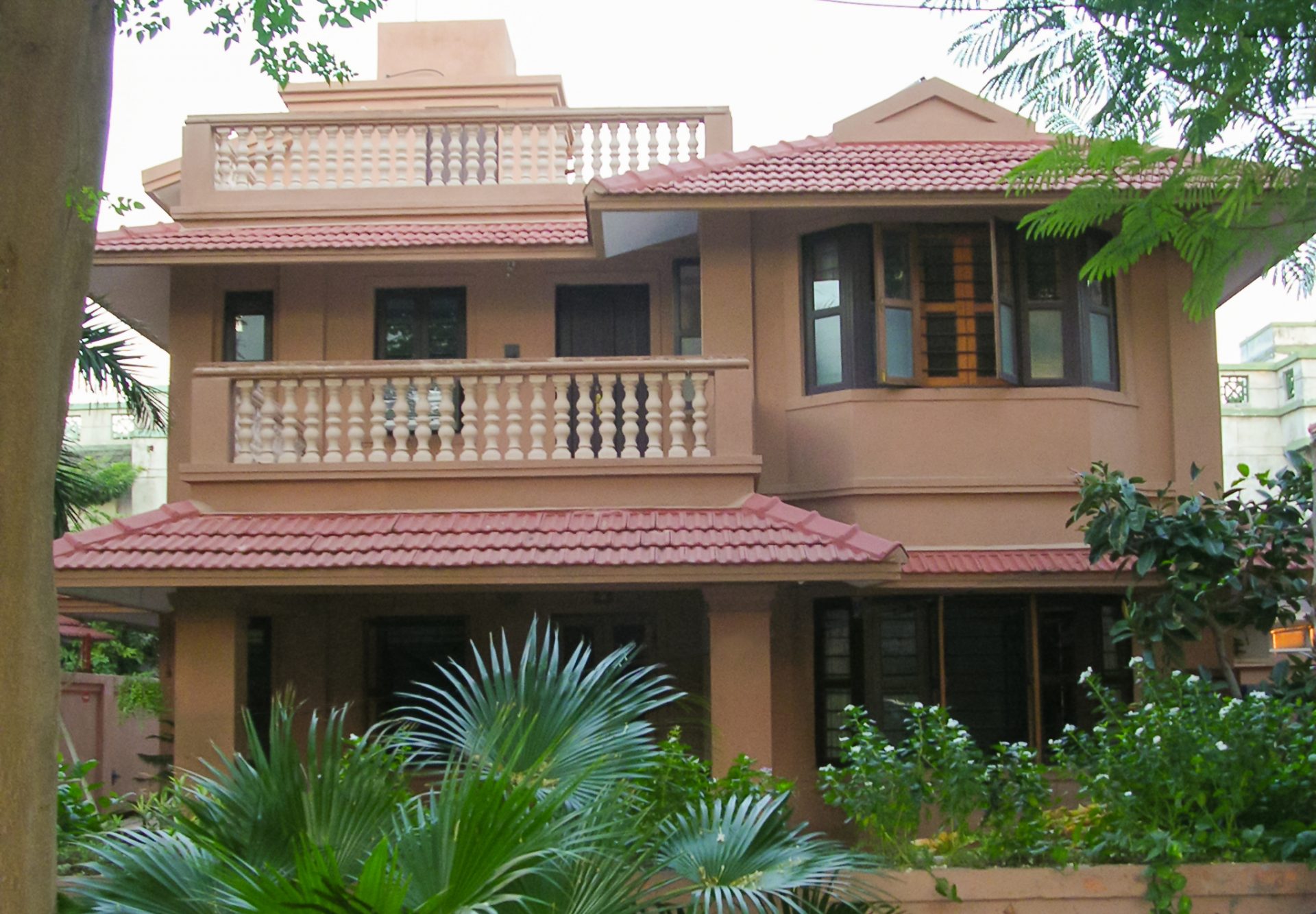
The first development of residential bungalows by Saumya, set in a lush green environs with tree lined avenues, designed for those who prefer the quiet elegance of living a in posh locality between IIM and Nehru Foundation. The quest to provide the highest standars of living has also received the distinction of being featured in ‘ TIME’ magazine.
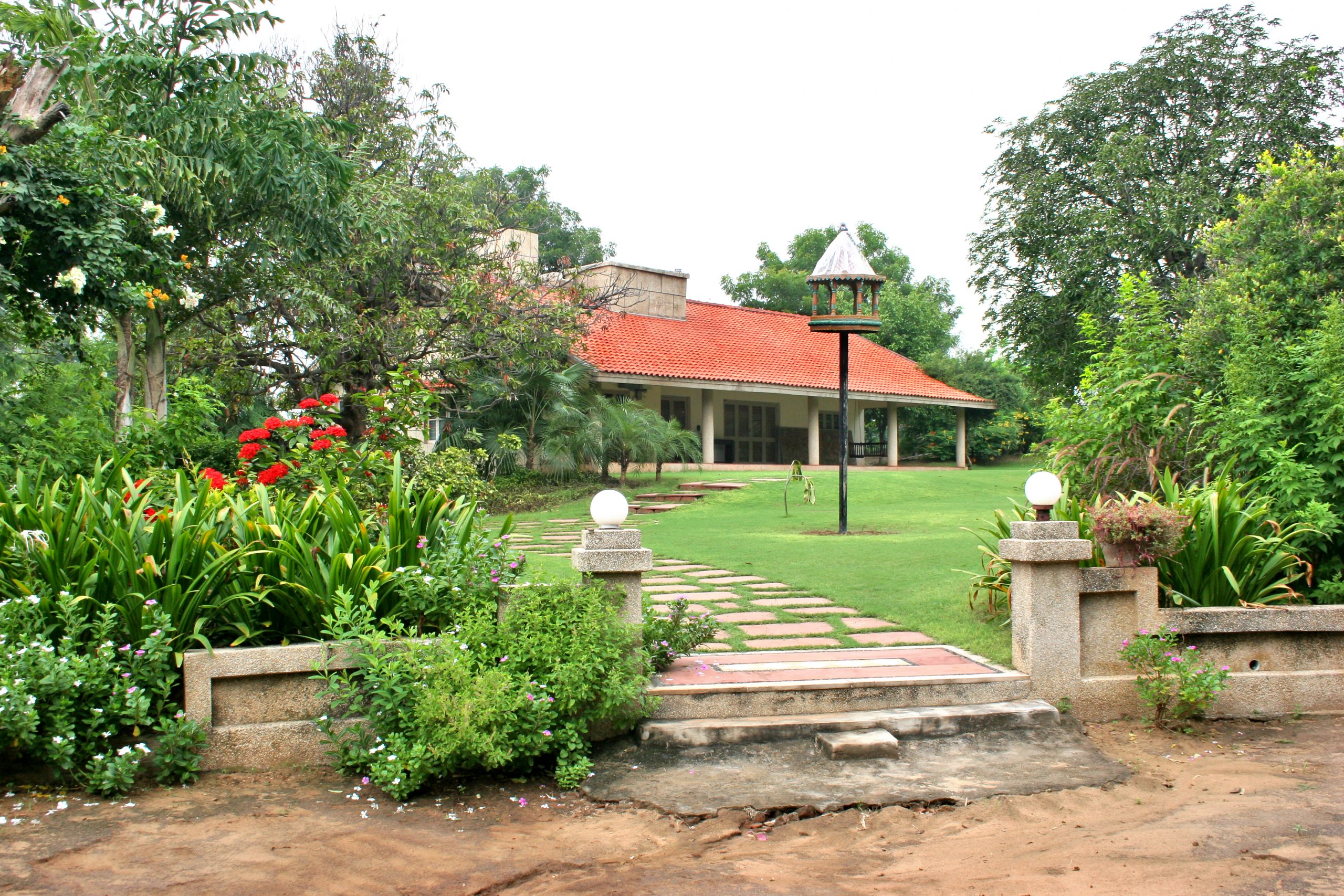
A quest to meet the highest standards of living & create harmony with nature was the inspiration behind Arjun Orchards – another aesthetically created development of Country Homes by Saumya. It is also meticulously planned for luxurious living with the same artistic features as Ankur Orchards.
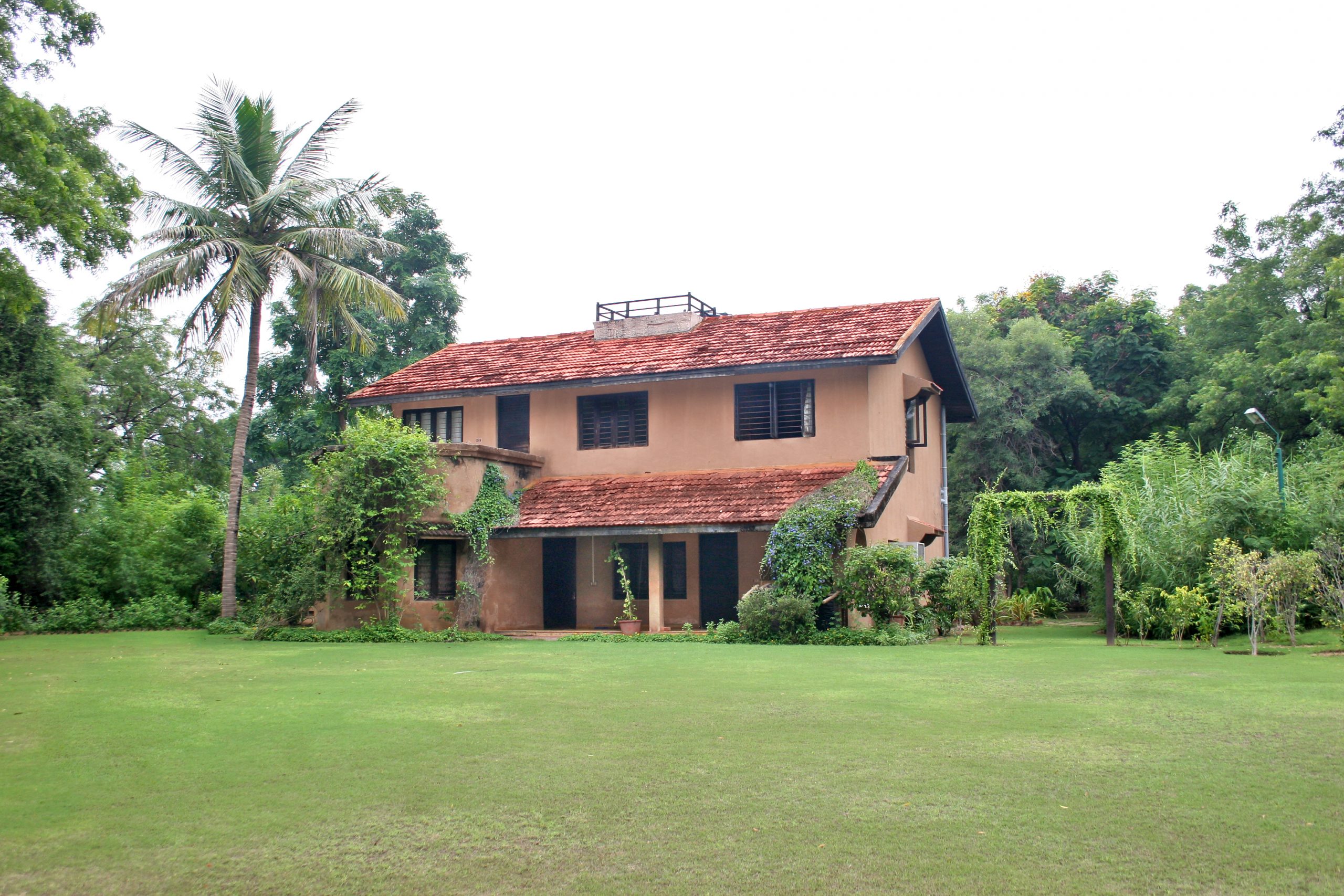
Pioneering, unique and the first of its kind – the concept of Country Homes took shape on the outskirts of Ahmedabad with Ankur Orchards. It has been designed by the world renowned architect Kamal Mangaldas, who has been associated with Saumya for designing all its residential developments. Each farmhouse design evokes a feel of rustic living and is spread over hundreds of acres of lush forestland, that has become a paradise for nature lovers.
It includes comfortable modern amenities like a common members area, a club house, a swimming pool, a tennis court and many other amenities. Ankur remains a coveted address today for those seeing a country home or a first house.

Saujanya has 861 aspirational 2 and 3 BHK homes in14 storey high rise buildings. Set right next to the metro station, the development boasts a fantastic location, and exemplary design via the cities best known architects. The amenities are luxurious and include a gym, indoor & outdoor games, event lounges, etc. It’s a perfect residential space for a comfortable lifestyle for the whole family.

An exclusive residential community of individual bungalows with ‘never-before’ seen specifications and architectural design. Apart from an ultra modern clubhouse with a swimming pool, it boasts of a walking track, a well equipped health club and many other modern amenities in the midst of a beautiful landscape

Nestled amongst other residential bungalow schemes in the peaceful and aristocratic area of Satellite, this residential development combines elegant design with quality construction, offering the best in contemporary living.
With lush green ambience, tree lined avenues and beautifully landscaped gardens in two common areas Amrapalash is equipped with self-contained modern amenities that make for comfortable and elegant living

The journey of creating harmony with nature and providing the highest standard of living to the discerning community of Ahmedabad never ends at SAUMYA. Amrashirish provides all the features that are hallmarks of Saumya including but not limited to a swimming pool, a club house, beautiful landscaping, gardens, etc.

Continuing the tradition of delivering exemplary aesthetics to the cultured community, ASOPAALAV is another luxurious residential scheme of 76 villas. Needless to say, in Saumya style, it comes with well thought out premium amenities including two common areas, a clubhouse, swimming pools, a walking area etc.

A luxurious scheme of bungalows with excellent design, construction and finishes premium features including common plots, well designed landscapes, a club house, swimming pools and other modern amenities.

A residential development of bungalows that surround two common plot. Designed with privacy in mind, each occupant gets the seclusion and warmth in their cozy residence. Amrakadamb is located in the posh locality of Satellite. It features modern community living with an exquisitely designed club house, a swimming pool, self contained utility infrastructure, security arrangements, etc.

A development of luxurious bungalows set on a sloping site amongst sylvan surroundings, with excellent design, a club house, a swimming pool and other amenities. Akashneem is an address by itself, that its residents speak of with pride. The bungalows are designed keeping privacy at the center of every family’s needs, while still providing a community environment.

The first development of residential bungalows by Saumya, set in a lush green environs with tree lined avenues, designed for those who prefer the quiet elegance of living a in posh locality between IIM and Nehru Foundation. The quest to provide the highest standars of living has also received the distinction of being featured in ‘ TIME’ magazine.

The Acropolis rises like a Citadel of ancient Greece. It’s designed to be the most happening shopping & entertainment mall on S.G. road, for the discerning community of western Ahmedabad. It has a Grand central Foyer of about 35,000 Sq. Ft, a column-less area of more then 600 Sq. Ft., a large parking facility for 650 cars, and a frontage of more than 500ft on S.G Road and 500ft on Thaltej road. Leading brands like PVR, @ Home, Reliance Retail, Brand Factory etc occupy this iconic mall.

“10 ACRES-Ahmedabad City Mall” is another jewel in the crown of Saumya. 10 Acres was the largest shopping & entertainment mall of Gujarat at the time of development. It has the distinction of receiving the Best Commercial Building Award-2006 by the Gujarat institute of Housing & Estate Developers (GIHED). A salient features of “The Mall” is the Grand Central Foyer of about 65,000 Sq.Ft. The mall also boasts a large parking facility for more than 1000 Cars. A major part of the Mall is occupied by City pulse(A Multiplex) and the rest by leading brands like Pantaloons, Big Bazaar, Mc Donalds, Dominoes, Crossword, Archies, Planet M and Zodiac to name a few.

Project ABHIJEET – VI the 6th in the Abhijeet series, was exclusively designed for a prominent retail player – PIRAMYD (Piramal Group) and christened as the Piramyd Megastore. It was strategically located opposite Parimal Garden, Eliisbridge and at the time of development, was the Largest Department Store in Gujarat. This four storey edifice has been equipped with all modern amenities and infrastructure along with ample parking.

ADVAIT unites two concepts – design and location. Advait is located on the main Vastrapur thoroughfare near the lake and has prime visibility from the road. Spread over just five floors with a large foyer (approx. 5000 sq. ft), Advait welcomes the discerning community of Ahmedabad. The complex has ample parking space which is characteristic of Saumya’s commercial projects.

ABHIJEET-V, a compact project in comparison to its predecessors in the Abhijeet series, has also proved to be a notable landmark for the city. This four storey structure located near the Law Garden close to Abhijeet III-IV, houses “Westside” – a Large Format Store of Trent Ltd., (Tata Group) spread over three floors. It has all the in-built features and infrastructure that earlier projects have

The symphony in structure continued with another larger prestigious project Abhijeet lll-lV in the series, which started with Abhijeet. Being preferred by corporate clients of repute, like other Saumya projects, the number of occupants are fewer compared to the number of offices available, as clients preferred to acquire a large area. Abhijeet IV, though a ten storied building, is a compact structure, providing only 2 offices on each floor, adding to the feeling of space and privacy for corporate incumbents.

As a fitting tribute to the original creation and with the tough challenge of surpassing its own goals, Saumya developed this elegant complex in the vicinity of the original, Abhijeet. With a large parking space, a terrace garden on each floor and a unique design (mostly two or less occupants on each floor), Abhijeet-ll is the cynosure of well known corporates – Standard Chartered Bank, N.I.I.T. Ltd., I.C.I.C.I. Ltd.

ATMA HOUSE has two adjacent 10 storey buildings, which stand out because of their magnificent continuous window glazing. Inside is a beautiful lobby studded with fabulous paintings created by the renowned artist Shri.C.D.Mistry. The unique design dicatates that every single office has three sides open, giving the occupier the feel of being in an independent establishment.

ADITYA is another prestigious office complex situated in a serene environment, in the vicinity of ABHIJEET, which received an overwhelming response from corporates and professionals. It continues Saumya’s professional approach and provides the best in terms of high quality construction.

The Crown Jewel of Saumya, is a prime example of functional aesthetics. ABHIJEET – meaning “The UNCONQUERED”, emerged as a new corporate status statement in terms of office addresses, redefining benchmarks for office buildings in Ahmedabad. With a grand ground floor foyer – spread over almost 3000 sq. ft., Saumya was the first to introduce capsule glass walled elevators in Ahmedabad for designer office spaces. Abhijeet provides ample, spacious parking spaces and modern utilities.

AantarKshitij, as the name suggests, is a retreat, envisioned and planned by Saumya, beyond the horizon of the densely urban city of Ahmedabad. Beyond the horizon of dreams. Located at a crow-flying distance of 10 kilometers West from the commercial hub of S.G. Road, Aantarkshitij is a unique residential community with a well-developed infrastructure of common amenities and community services in the midst of green farm lands in the neighbourhood of this mega city. Self sustained, secured and yet serene, it is the one of the most coveted addresses of future Ahmedabad.

A quest to meet the highest standards of living & create harmony with nature was the inspiration behind Arjun Orchards – another aesthetically created development of Country Homes by Saumya. It is also meticulously planned for luxurious living with the same artistic features as Ankur Orchards.

Pioneering, unique and the first of its kind – the concept of Country Homes took shape on the outskirts of Ahmedabad with Ankur Orchards. It has been designed by the world renowned architect Kamal Mangaldas, who has been associated with Saumya for designing all its residential developments. Each farmhouse design evokes a feel of rustic living and is spread over hundreds of acres of lush forestland, that has become a paradise for nature lovers.
It includes comfortable modern amenities like a common members area, a club house, a swimming pool, a tennis court and many other amenities. Ankur remains a coveted address today for those seeing a country home or a first house.